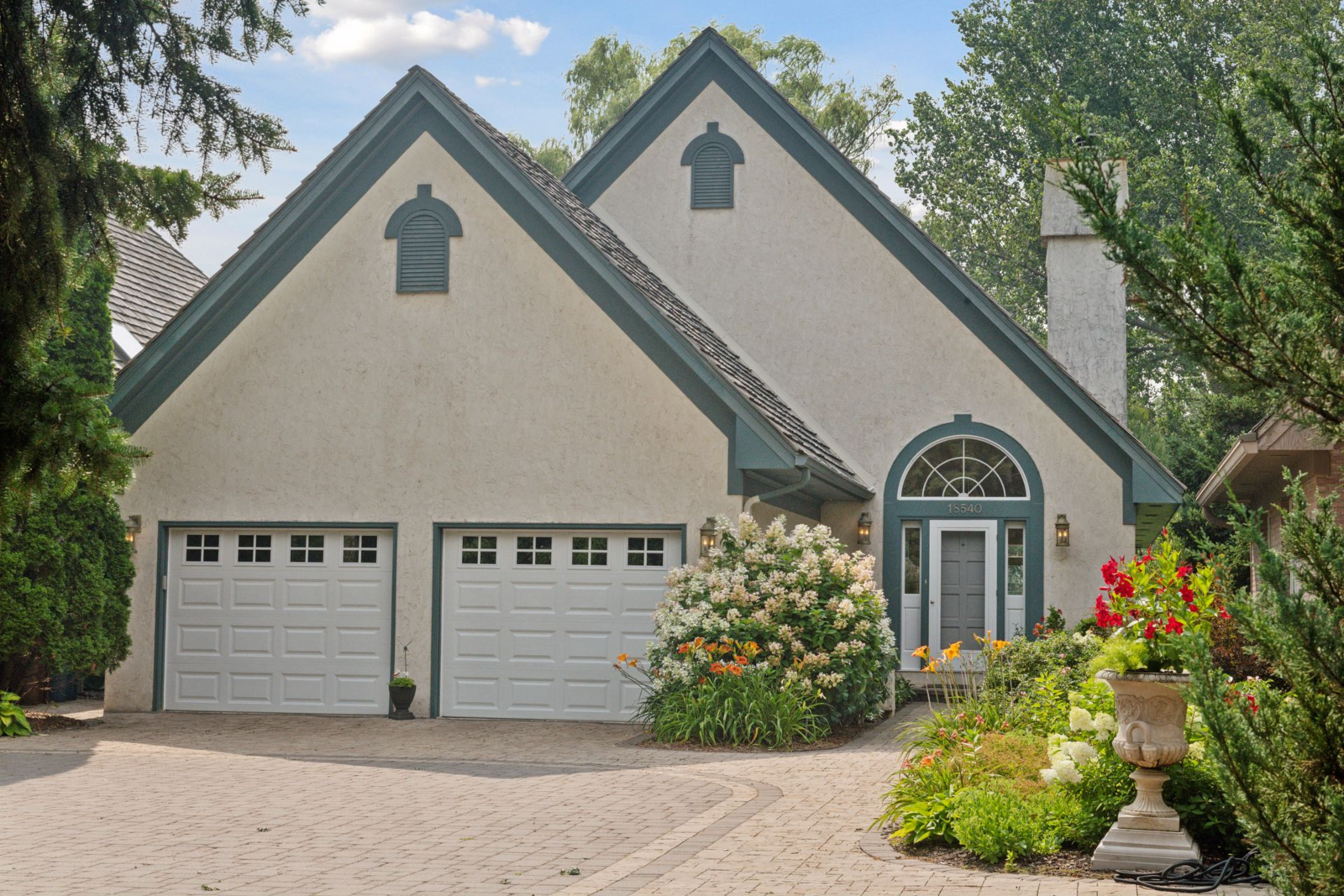


Listing Courtesy of:  NORTHSTAR MLS / Coldwell Banker Realty / Ann Laurent - Contact: 612-382-8919
NORTHSTAR MLS / Coldwell Banker Realty / Ann Laurent - Contact: 612-382-8919
 NORTHSTAR MLS / Coldwell Banker Realty / Ann Laurent - Contact: 612-382-8919
NORTHSTAR MLS / Coldwell Banker Realty / Ann Laurent - Contact: 612-382-8919 18540 11th Avenue N Plymouth, MN 55447
Active (2 Days)
$1,049,000
MLS #:
6759979
6759979
Taxes
$8,174(2025)
$8,174(2025)
Lot Size
3,485 SQFT
3,485 SQFT
Type
Townhouse
Townhouse
Year Built
1989
1989
Style
One
One
School District
Wayzata
Wayzata
County
Hennepin County
Hennepin County
Listed By
Ann Laurent, Coldwell Banker Realty, Contact: 612-382-8919
Source
NORTHSTAR MLS
Last checked Aug 5 2025 at 10:06 PM GMT+0000
NORTHSTAR MLS
Last checked Aug 5 2025 at 10:06 PM GMT+0000
Bathroom Details
- Full Bathroom: 1
- 3/4 Bathroom: 1
- Half Bathroom: 1
Interior Features
- Dishwasher
- Disposal
- Dryer
- Exhaust Fan
- Gas Water Heater
- Microwave
- Range
- Refrigerator
- Stainless Steel Appliances
- Washer
- Water Softener Owned
- Wine Cooler
Subdivision
- The Villages
Lot Information
- Accessible Shoreline
- Many Trees
- Underground Utilities
- Zero Lot Line
Property Features
- Fireplace: 2
- Fireplace: Circulating
- Fireplace: Family Room
- Fireplace: Living Room
- Fireplace: Wood Burning
Heating and Cooling
- Forced Air
- Fireplace(s)
- Central Air
Basement Information
- Daylight/Lookout Windows
- Egress Window(s)
- Finished
- Full
- Concrete
- Partially Finished
- Storage Space
Homeowners Association Information
- Dues: $1430/Monthly
Exterior Features
- Roof: Shake
- Roof: Age Over 8 Years
- Roof: Wood
Utility Information
- Sewer: City Sewer/Connected
- Fuel: Natural Gas
Parking
- Attached Garage
- Driveway - Other Surface
- Electric Vehicle Charging Station(s)
- Finished Garage
- Garage Door Opener
- Heated Garage
- Insulated Garage
- Multiple Garages
Stories
- 1
Living Area
- 3,437 sqft
Additional Information: Minneapolis Lakes | 612-382-8919
Location
Disclaimer: The data relating to real estate for sale on this web site comes in part from the Broker Reciprocity SM Program of the Regional Multiple Listing Service of Minnesota, Inc. Real estate listings held by brokerage firms other than Minnesota Metro are marked with the Broker Reciprocity SM logo or the Broker Reciprocity SM thumbnail logo  and detailed information about them includes the name of the listing brokers.Listing broker has attempted to offer accurate data, but buyers are advised to confirm all items.© 2025 Regional Multiple Listing Service of Minnesota, Inc. All rights reserved.
and detailed information about them includes the name of the listing brokers.Listing broker has attempted to offer accurate data, but buyers are advised to confirm all items.© 2025 Regional Multiple Listing Service of Minnesota, Inc. All rights reserved.
 and detailed information about them includes the name of the listing brokers.Listing broker has attempted to offer accurate data, but buyers are advised to confirm all items.© 2025 Regional Multiple Listing Service of Minnesota, Inc. All rights reserved.
and detailed information about them includes the name of the listing brokers.Listing broker has attempted to offer accurate data, but buyers are advised to confirm all items.© 2025 Regional Multiple Listing Service of Minnesota, Inc. All rights reserved.


Description