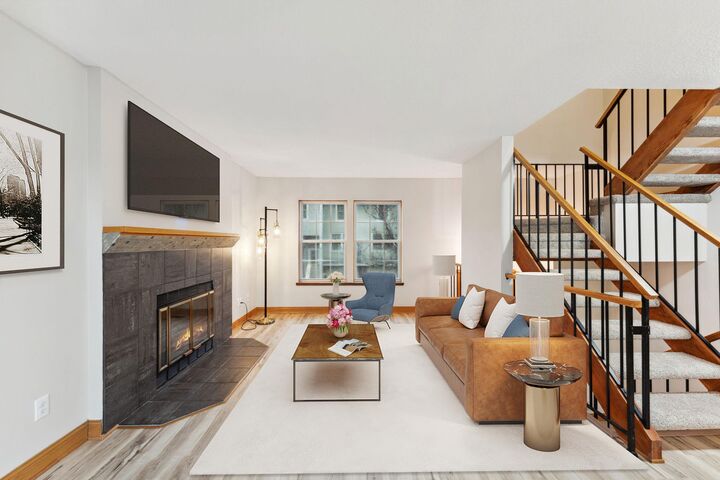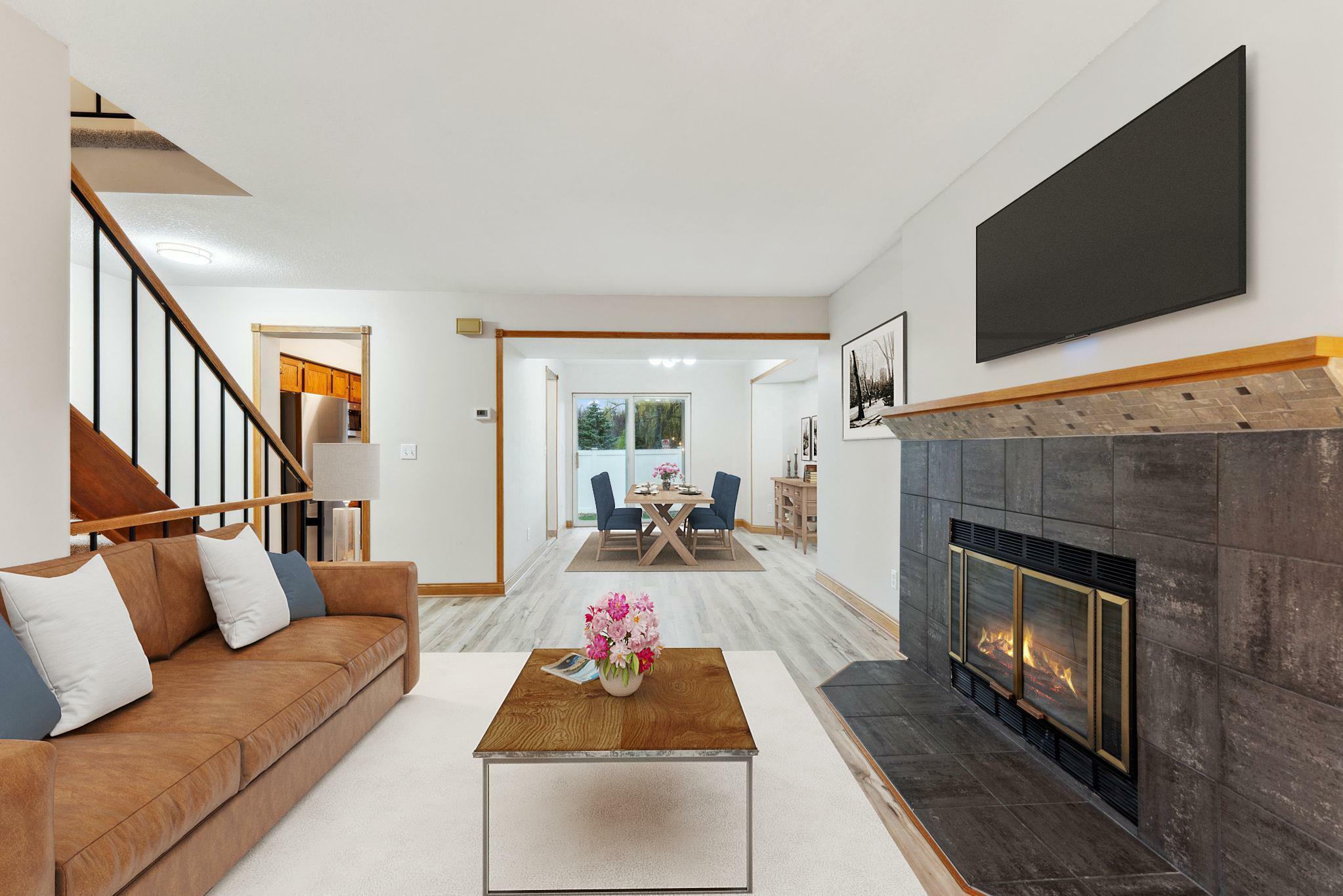


Listing Courtesy of:  NORTHSTAR MLS / Coldwell Banker Realty / Carrie Sink - Contact: 612-298-2809
NORTHSTAR MLS / Coldwell Banker Realty / Carrie Sink - Contact: 612-298-2809
 NORTHSTAR MLS / Coldwell Banker Realty / Carrie Sink - Contact: 612-298-2809
NORTHSTAR MLS / Coldwell Banker Realty / Carrie Sink - Contact: 612-298-2809 10687 Sherman Drive Eden Prairie, MN 55347
Coming Soon (1 Days)
$270,000
OPEN HOUSE TIMES
-
OPENSun, May 411:00 am - 1:00 pm
Description
This updated, end-unit townhome features new flooring in the living room and dining room, new kitchen appliances, granite counter tops, a fresh coat of paint throughout, and a refresh to the ceilings. You will find new carpet on the stairs and new carpet all throughout the upper level. Several light fixtures have been updated to add tasteful modern touches. The main floor has an abundance of natural light with easy access to a private patio and spacious yard. You'll appreciate the open floor plan that connects the formal dining room and living room, featuring a wood-burning fireplace. The upper level occupies a primary bedroom with en suite and walk-in closet. An additional bedroom, full bathroom, and hallway storage also occupy the upper level. Between the main level and lower level, you'll find a spacious foyer with entry closet. On the lower level, a 1/2 bath , laundry room, utility area, and storage closet are conveniently located near the attached garage. When it comes to location, you'll enjoy quick access to Hwy 169 without any of the highway noise. Just a 7 minute drive from dozens of restaurants, a 6 minute drive to Target and Eden Prairie Center Mall, and a 5 minute drive to Highland Lake Park Reserve.
MLS #:
6709325
6709325
Taxes
$2,566(2024)
$2,566(2024)
Lot Size
2.65 acres
2.65 acres
Type
Townhouse
Townhouse
Year Built
1984
1984
Style
Two
Two
School District
Eden Prairie
Eden Prairie
County
Hennepin County
Hennepin County
Listed By
Carrie Sink, Coldwell Banker Realty, Contact: 612-298-2809
Source
NORTHSTAR MLS
Last checked May 1 2025 at 9:45 PM GMT+0000
NORTHSTAR MLS
Last checked May 1 2025 at 9:45 PM GMT+0000
Bathroom Details
- Full Bathroom: 1
- 3/4 Bathroom: 1
- Half Bathroom: 1
Interior Features
- Dishwasher
- Disposal
- Dryer
- Freezer
- Gas Water Heater
- Microwave
- Range
- Refrigerator
- Washer
Subdivision
- Condo 0435 Eden Bluffs Condo
Property Features
- Fireplace: 1
- Fireplace: Wood Burning
Heating and Cooling
- Forced Air
- Central Air
Basement Information
- Finished
Homeowners Association Information
- Dues: $440/Monthly
Utility Information
- Sewer: City Sewer/Connected
- Fuel: Natural Gas
Parking
- Attached Garage
Stories
- 2
Living Area
- 1,295 sqft
Additional Information: Minneapolis Lakes | 612-298-2809
Location
Disclaimer: The data relating to real estate for sale on this web site comes in part from the Broker Reciprocity SM Program of the Regional Multiple Listing Service of Minnesota, Inc. Real estate listings held by brokerage firms other than Minnesota Metro are marked with the Broker Reciprocity SM logo or the Broker Reciprocity SM thumbnail logo  and detailed information about them includes the name of the listing brokers.Listing broker has attempted to offer accurate data, but buyers are advised to confirm all items.© 2025 Regional Multiple Listing Service of Minnesota, Inc. All rights reserved.
and detailed information about them includes the name of the listing brokers.Listing broker has attempted to offer accurate data, but buyers are advised to confirm all items.© 2025 Regional Multiple Listing Service of Minnesota, Inc. All rights reserved.
 and detailed information about them includes the name of the listing brokers.Listing broker has attempted to offer accurate data, but buyers are advised to confirm all items.© 2025 Regional Multiple Listing Service of Minnesota, Inc. All rights reserved.
and detailed information about them includes the name of the listing brokers.Listing broker has attempted to offer accurate data, but buyers are advised to confirm all items.© 2025 Regional Multiple Listing Service of Minnesota, Inc. All rights reserved.

